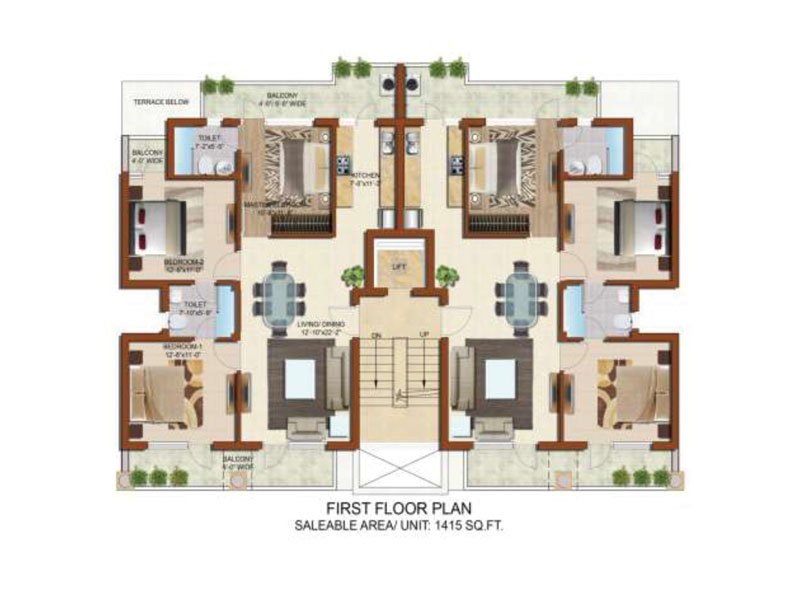Omaxe Celestia Grand is located in a prime location and has good connectivity to other parts of the city. The project is close to various schools, hospitals, shopping malls, and entertainment centers, making it an ideal place to live. The project also offers easy access to the Chandigarh International Airport and Chandigarh Railway Station.
Omaxe Celestia Grand is a residential project developed by Omaxe Ltd, one of the leading real estate developers in India. The project is located in Mullanpur, New Chandigarh and offers luxurious 3 BHK independent floors with modern amenities and facilities.
The project is spread over an area of 141 acres and has more than 80% open space. It has a total of 1050 units of 3 BHK independent floors. The floors are designed with modern architecture and have spacious rooms, balconies, and high-quality fittings and fixtures.
The project offers a range of amenities such as a swimming pool, gymnasium, landscaped gardens, jogging track, clubhouses, children’s play area, indoor and outdoor sports facilities, 24-hour security, and power backup.
The architects of the Group have designed these 3BHK flats in Chandigarh for maximum comfort and convenience. The flooring of these flats has been elegantly done to add a classic touch to your lifestyles. If you are currently scouting for either 3BHK flats in Chandigarh or 4BHK flats in Chandigarh, Omaxe Celestia Grand might just be the place to look.
Properties from Omaxe have it all, whether you want a home or return on investment
Here we present a thoughtful and ingenious layout of your own independent floor.






Site plan for Omaxe Celestia Grand gives you a bird’s eye view of the placement that you’d like for your house.
OPC GROUP (PBRERA-SAS80-REA1305)
11th Floor, INDIA TRADE TOWER, Omaxe New Chandigarh